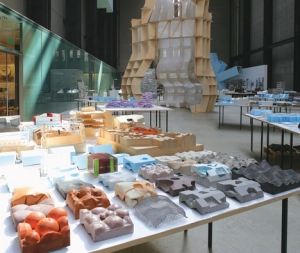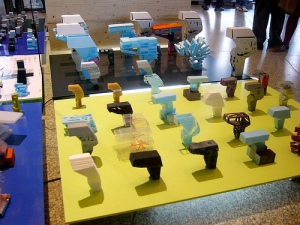Project 4
PROJECT 4 2009 – 20010
ATELIER ONE
CLUSTER DEVELOPMENTS AND INFRASTRUCTURE NETWORKS
PROJECT 4 : STAGE ONE
1 PROJECT 4 : BUILDING PROPOSAL OVERVIEW (TOOLKIT)
By engaging with the first three projects of the term, you should have developed an intimate understanding of Billingsgate Market, based on readily available public access to the site and its operations, and a broad comprehension of the Telehouse data centre site, based on limited and controlled access to its private and focused operations.
You have seen that the relationship between the two sites can be defined in many ways, identifying both contrasts and similarities. For example, Billingsgate is a permeable building that allows people, ad-hoc structures and vehicles to weave in and out of the market. Buildings on the Telehouse site remain impenetrable to the public and the urban fabric around offers little in the way of contributing to the streetscape of the area. Both sites can be described as large spaces that house their goods in an organised and repetitive manner – fish, cold storage boxes, data servers, power units. Both sites are also both energy consumers and waste producers. In our introductory project, we saw that energy consumption impacts on even the simplest of activities.
The first three projects (DOCUMENT, PERCEPTUAL MODEL and SPEED PLANNING) become a ‘toolkit’ that you can refer to as you evolve your building proposal during Project 4. The projects involved taking particular details or aspect of the sites and studying these and also using them as a catalyst for your own perceptual interpretation of the sites. The process of starting with a fragment and using the fragment as a method for describing the whole continue in the first stage of Project 4.
2 PROJECT 4 : BRIEF
You will develop your individual brief for your building proposal with your design and technical tutors. The brief must show an understanding of the points that we have discussed in Projects 1,2 and 3.
Your building proposal for Project 4 will view Billingsgate and Telehouse as network hubs, physical and digital, who trade in time-critical products whose worth is dependent on its freshness (fish and data), creating waste as a by-product of their operations and that impacts on the social, urban and climatic environment.
You may develop your project for sustainable facilities that are located within the boundaries of one of the two sites that we have studied.
The facilities provided by your project should have a relationship to networked activities. Networks are key to the lives that we lead and are increasingly impacting on the spaces that we use. Workplaces become informal collaborative spaces, enabling innovation through the sharing of information and resources. Laptops in Wi-Fi enabled cafes are a common sight. Our lifestyle choices are increasingly influenced the opinion of our peers on the Web. Communities are based on networks too. These are physical and social networks, and the support system that they provide is the foundation of sustainable living.
The facilities must have communal facilities as part of their programme. Your proposal should be viewed in the context of a cluster of developments around one of the two sites. You should research the possibility of reusing waste products from the sites to help reduce the energy impact of the activities of either of the sites.
3 PROJECT 4 : STAGE ONE
3.1 OVERVIEW
This is the first stage of your final project, which will be developed in further detail in Term 2.
Choose one of the two sites for your building proposal – Billingsgate Market or Telehouse Data Centre. An equal split between the two sites within the atelier will be encouraged.
You are to design a fragment of a proposed built intervention at your site. The fragment will be part of a cluster of interventions around the sites. Your fragment will have a symbiotic relationship with the buildings on your site, which are its host. You may think of your fragment as a collaborator that works with the host, or as a parasite that feeds off the host. Whatever it is, it has a strong dynamic relationship with the host. This relationship may include the use of waste products from either of the sites to help close sustainable loops based on their operations.
3.2 MODEL MAKING WORKSHOP
3.2.1 CHOOSE SITE
Choose a site to work with – either Billingsgate or Telehouse.
3.2.2 SITE SECTION DRAWINGS
Draw individual site sections @ 1:200 scale. These sections will be used as a model template. Indicate a DATUM LEVEL (the ground floor of Billingsgate Market or the ground floor of the operational Telehouse building). The site section is to include the site context (docks, roads, railways, adjacent buildings, tower blocks).
3.2.3 SECTIONAL MODEL
Build a 1:200 scale sectional model base-plate (ground plane including existing buildings and features) to an agreed size. Your sectional model is a slice through the site and will serve to key your proposal into the surrounding physical and programmatic landscape (30M deep modelled @ 1:200 scale).
You will need to build your base plate in pieces in order to transport it and store it. This is integral to the design process of the model making exercise.
3.2.4 INTERVENTION
Speculate on an architectural intervention to insert / collage / splice / cut / wrap / graft onto your model base-plate. Think of this action as a snapshot of one architectural possibility rather than a fixed condition. Your intervention shall propose an architectural programme (to be agreed with your design tutor) and an environmental strategy to reduce your site’s energy footprint (to be agreed with your technical tutor). Your intervention can draw directly from your toolkit or other areas of interest.
3.2.5 REASSEMBLE SECTIONS
Your individual site sections will be re-assembled as a group model to create a critical reading, or if you like, a re-imagining of each site (Billingsgate / Telehouse).
3.3 STAGE ONE DELIVERABLES
3.3.1 DRAFT BRIEF
You will propose a draft brief for your building proposal as a written document, to be agreed with your design tutors. This brief will be developed in scope and detail throughout term 2.
3.3.2 MODEL
Sectional model through your chosen site, including both the existing buildings on the site and your architectural proposal at 1:200 scale.
Model to be ready for presentation at cross-atelier crits on 8th December for both Year 2 and Year 3 students.
3.3.3 DEVELOPMENT DRAWINGS
You will produce and present development drawings from your model.
Sections and part plan @ 1:200 or 1:100 scale.
Detail fragments at a scale to be agreed with your design tutors.
3.3.4 TECHNICAL STUDY
You will complete a technical study project related to your proposal, to be submitted in January (see Section 4 below).
4 INTEGRATED TECHNOLOGY
BUIL 1074 FDA3 / PDA4
This brief is to be read in conjunction with the attached Integrated Technology brief BUIL 1074 FDA3/PDA4.
Submission date – Tuesday 12th January.
4.1 INTEGRATED TECHNOLOGY BRIEF
On Tuesday 1st December, you are to attend an individual tutorial with your technical tutor to propose and agree a written brief for your Integrated Technology study, which refers to your ‘toolkit’ (DOCUMENT / PERCEPTUAL MODEL / SPEED PLANNING) and to your chosen site.
Your toolkit has promoted areas of interest for your IT study and raised questions that can be addressed through your research for the study. Combine these interests and questions with your knowledge of your chosen site and your awareness of the energy ‘footprint’ of that site to inform your area of Integrated Technology study. Your chosen technology subject should inform your design development within Project 4 term 2.
4.2 EXAMPLES FOR STUDY
4.2.1
Research for a ‘DOCUMENT’ examining re-cycled polystyrene boxes might suggest that it is more energy efficient to re-use than it is to re-cycle. The Integrated Technology study could look at methods of re-using polystyrene boxes as building materials (formwork or insulation), artificial floating islands, furniture, acoustic baffles, with research into methods such as the cutting and forming of the boxes, chemical or mechanical fixing.
4.2.2
A ‘PERCEPTUAL MODEL’ examining light and shade may suggest that there are human, environmental and cost benefits to be found in designing lighting plans that are a counterpoint to the flat, even, shadow-less lighting at high-LUX levels that is often found in work, retail and leisure spaces. The Integrated Technology study could look at methods of controlling natural and artificial light, sun-pipes and shutters, brise solei and louvers, interactive facades, light scoops, solar shading with planting, or interactive lighting responding to human needs.
4.3 SUBMISSION
Use the DOCUMENT template to format your Integrated Technology sheets – 4 x A2 sheets.
After the portfolio submission, our Integrated Technology sheets will be issued to your fellow students to act as a design resource for the atelier.
5 REFERENCES
5.1 HERZOG AND DE MEURON
Swiss practice Herzog and de Meuron use models extensively during the design development of their projects, reflecting their interest in materiality. Herzog and de Meuron were the architects for the Tate Modern and an exhibition of their models was held at the museum in 2005. Models ranged from small-scale explorations of formal ideas to large-scale mock-ups of building components.
5.2 OMA
Rem Koolhaas’s OMA use models to quickly and iteratively develop formal ideas at the early stages of a project, often using materials such as blue foam cut with hot wire. In his book “Delirious New York”, Koolhaas wrote of the early New York skyscraper as an “autonomous monument” whose form could not express the richness of programme within its envelope, developing its own sculptural properties instead.
5.3 PRINT
Herzog and de Meuron – Natural History
Jaques Herzog, Pierre de Meuron, Philip Ursprung (2005)


Leave a comment